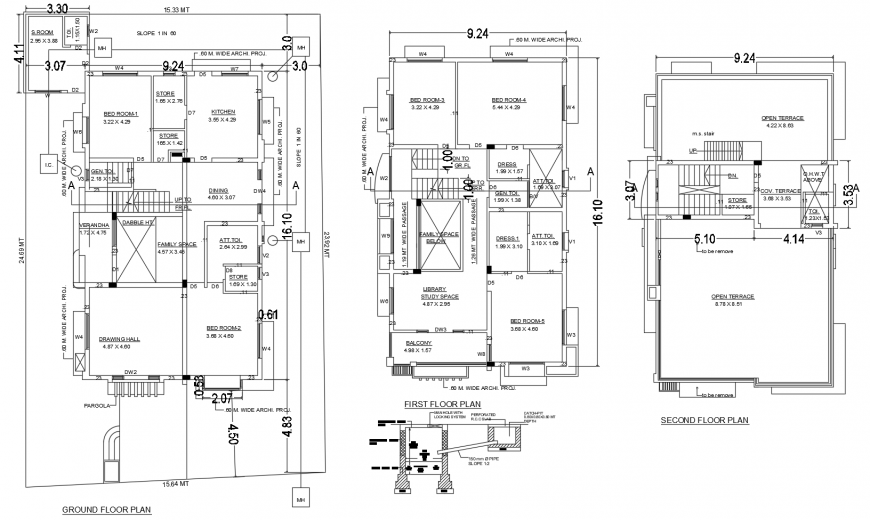Residence plan in auto cad file
Description
Residence plan in auto cad file include detail of road area main entrance with door and bedroom kitchen and washing area hall and wall in plan with other floor plan of terrace plan with up and down of stair and important dimension.
Uploaded by:
Eiz
Luna

